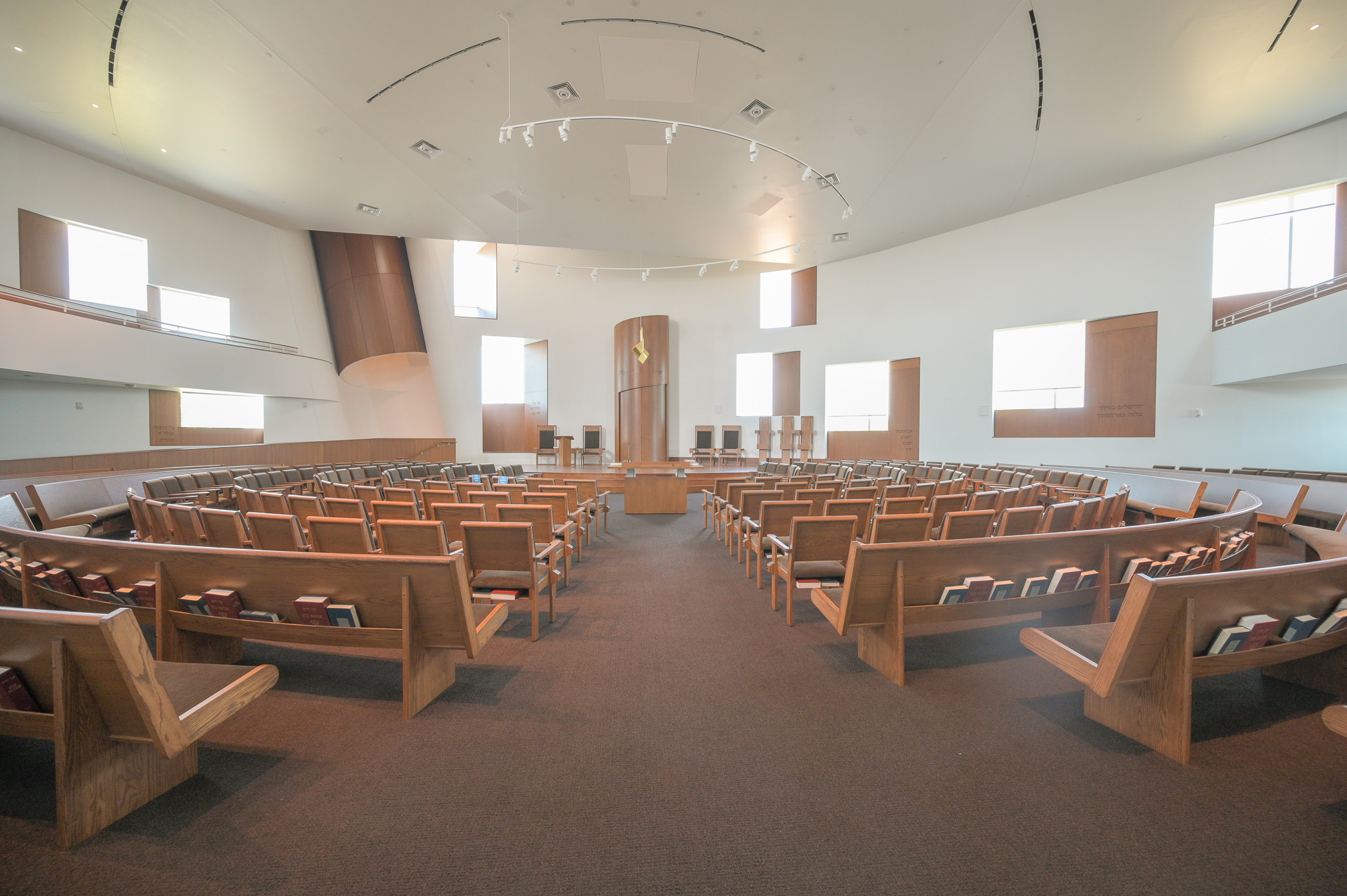A.L. Huber was privileged to partner with Congregation Beth Shalom in creating a new sanctuary addition to serve its growing community, adding 16,000 sq. ft. of meaningful, beautifully crafted space. The project included a unique design to make the building look like a Torah. The project included extensive preconstruction services to coordinate unique architectural and safety requirements, such as pin pile foundations, custom bullet-proof glass installations, and the addition of acoustic-built ceiling spray to enhance acoustics within the sanctuary. The sanctuary features custom-made religious furniture and intricately designed wood panels with routed Hebrew text, carefully crafted to honor the congregation’s heritage and aesthetic.
Throughout the construction process, A.L. Huber maintained full egress and access to the existing occupied building, allowing the congregation to continue its daily operations and services. Our team worked closely with Congregation Beth Shalom to ensure that each phase of construction was completed seamlessly, bringing their vision to life while respecting the integrity and purpose of the space. This addition reflects A.L. Huber’s dedication to constructing facilities that enhance spiritual connection and create environments that serve and inspire community members.
Project Features:
- Extensive preconstruction services
- New Synagogue seating to hold 452 people
- Bullet-proof Glass & Custom Routed Wood Panels
- Maintained Egress to Existing Occupied Building throughout Construction
- Custom Religious Furniture








