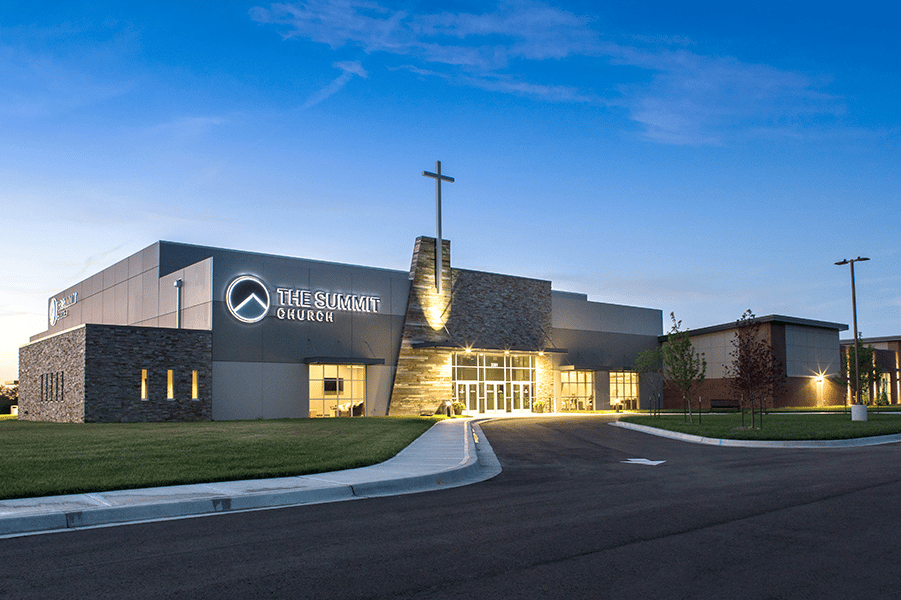The Summit Church was a new 34,300 sq. ft. church campus in Lee’s Summit, MO. Youth spaces, meeting areas, and large worship spaces were integral to the success of the new church. There was an emphasis on collaboration and teamwork, starting with preconstruction and continuing through construction. Our client says it best. “They (A.L. Huber) worked in concert with the architects to incorporate our needs and came up with creative ways to help us include our wants. They were honest and forthright, but always considerate of the challenges faced by a church designing a new building.”
Later we were asked to come back as the construction manager to handle their building expansion. This gave the church an expanded foyer and another worship center. The original exterior building stone was used as a feature wall in the new foyer.
Project Features:
- Extensive preconstruction services
- Multiple phases
- New construction and addition
- ADA accessible entrances








