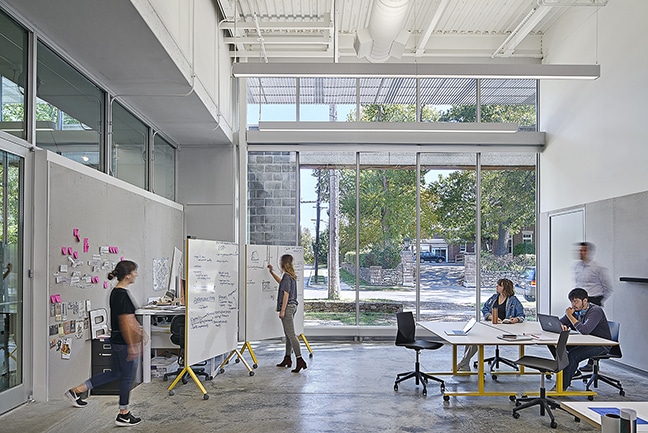The scope of work at Kansas City Art Institute Irving consisted of a demo of an exterior courtyard between classrooms and the construction of a building addition to house two classrooms and faculty offices. The finishes within the classrooms are minimal, with exposed structure overhead, including MEP and exposed concrete floors.
Project Features:
- Extensive preconstruction services
- Demolition and addition
- Safety & logistics for occupied campus
- Classrooms and faculty offices



You can find more information about the other Kansas City Art Institute projects we have performed here: KCAI – Phased Construction Projects


