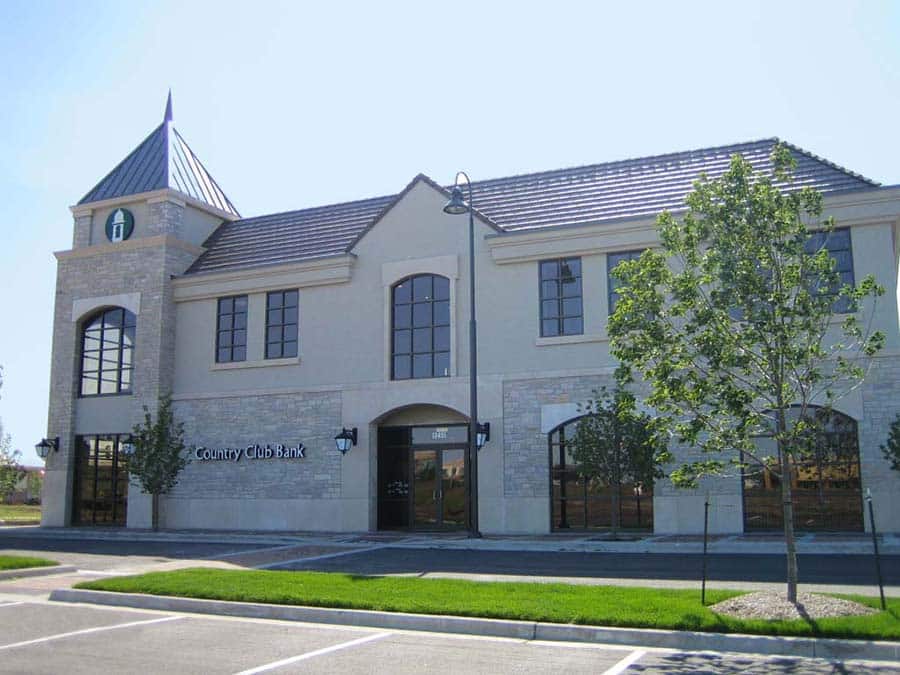A new two-story building with the Country Club Bank branch bank facility on the first floor and office space on the second floor. The work included a steel frame structure, stucco, quarry stone, and cast stone veneer assembly for exterior walls, concrete roof tiles, standing seam metal roof, modified bitumous roofing membrane, with concealed gutters and downspouts for the roof system.
Project Features:
- Extensive preconstruction services
- Office space
- Steel frame structure to support multiple floors
- Standing seam metal roof



