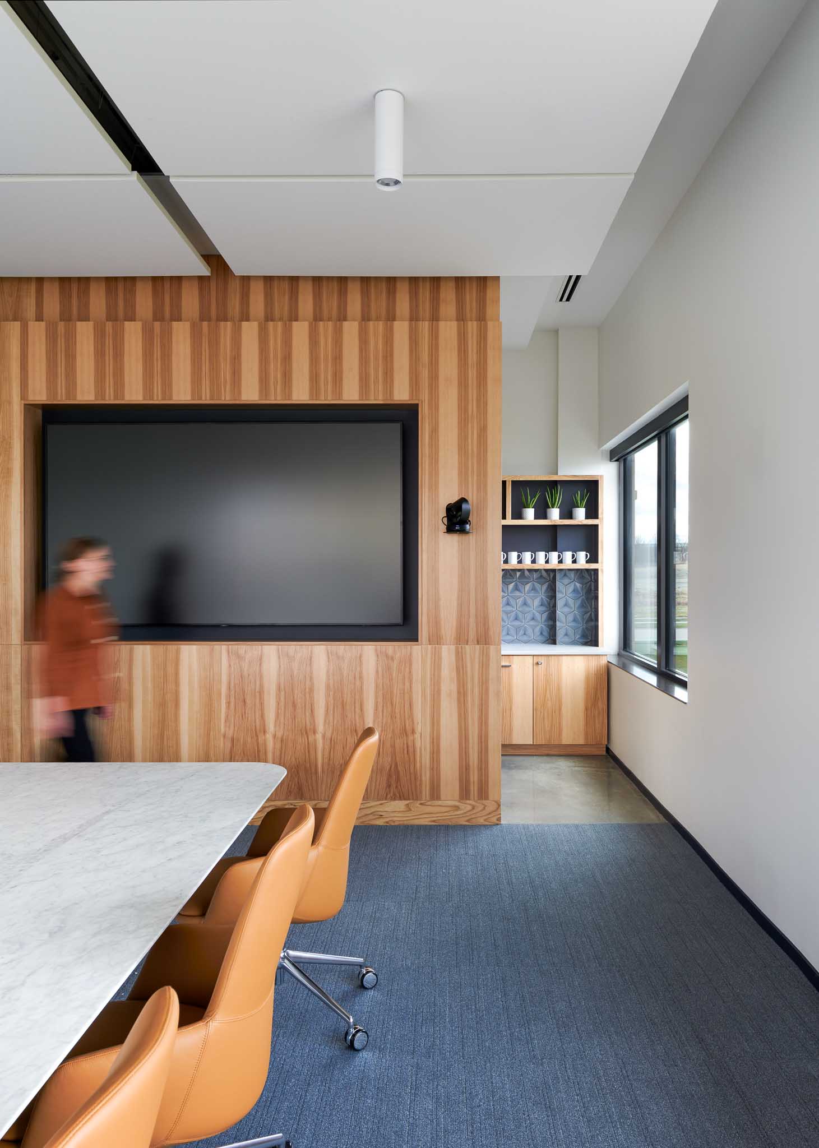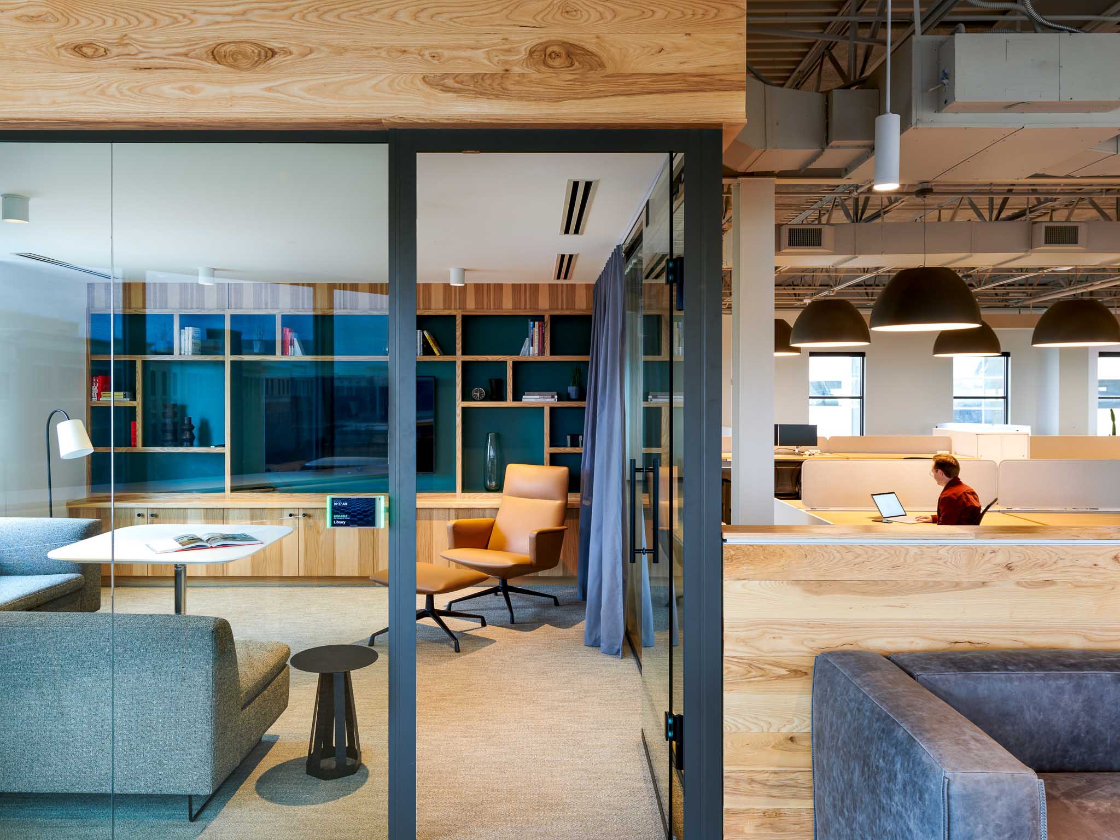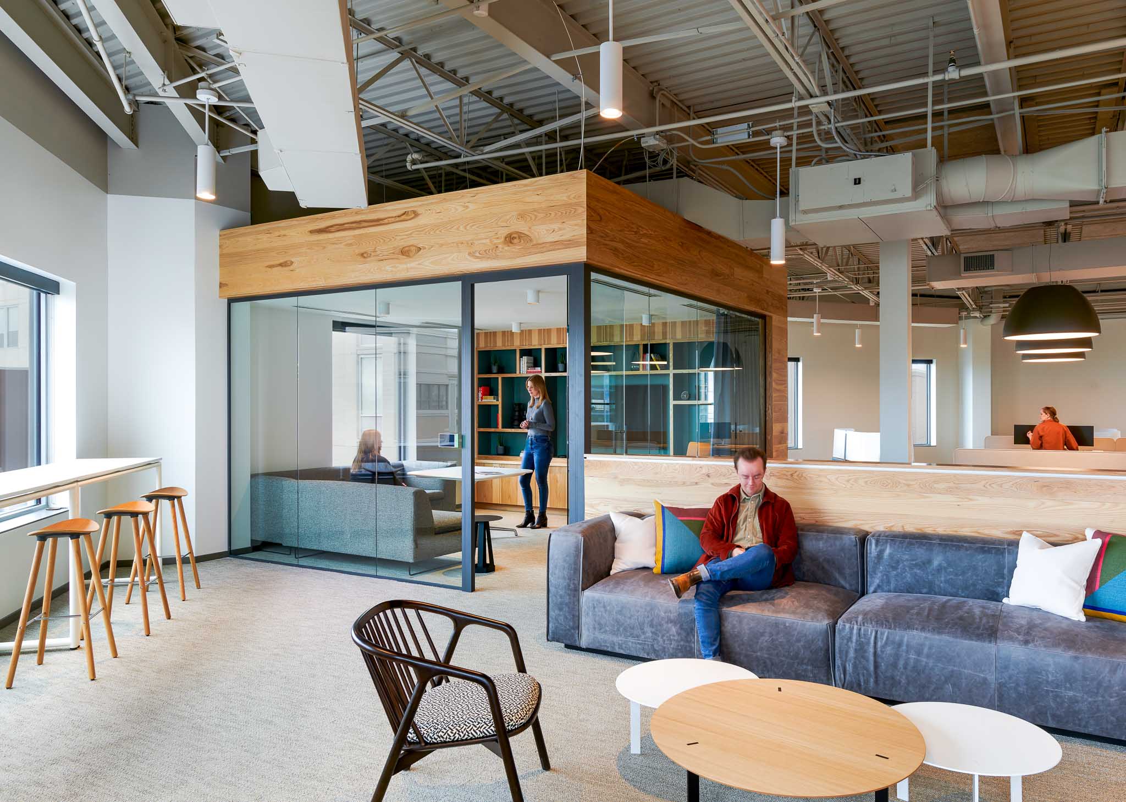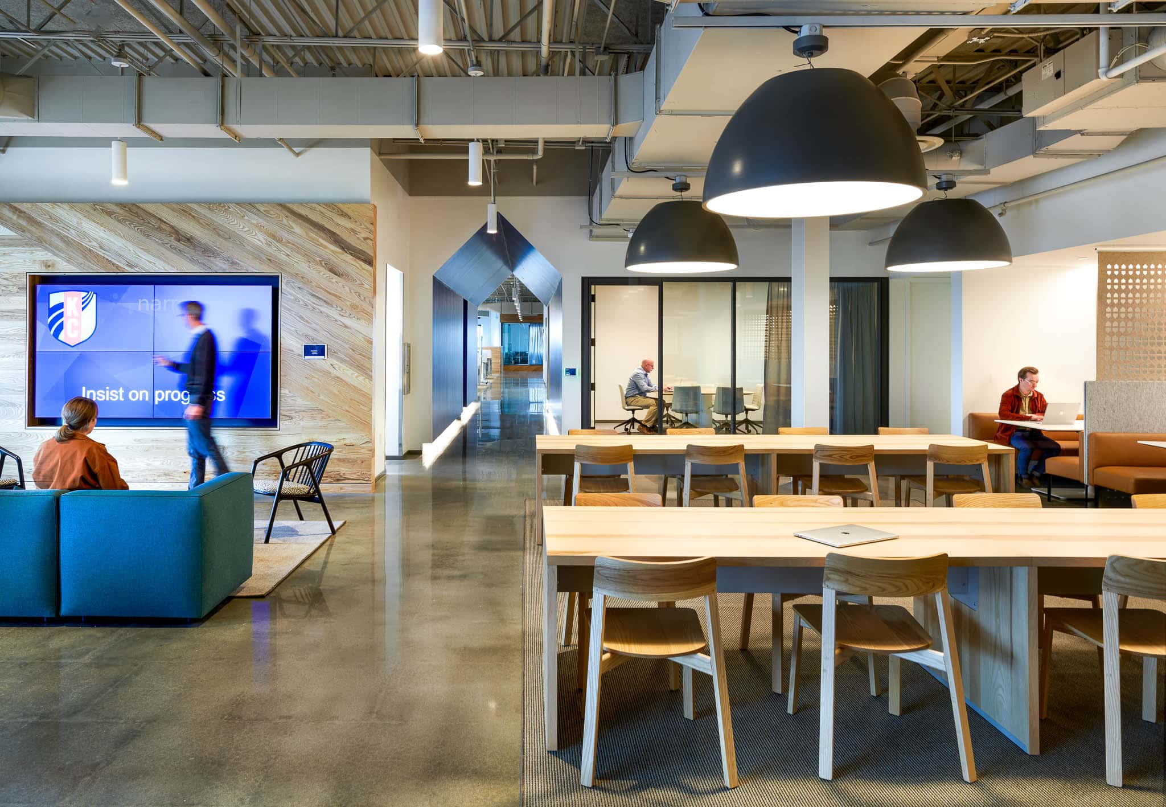The First Federal Bank tenant improvement project was a significant modern office renovation, including 72 workstations, 12 offices, and 9 conference rooms. Helix Architecture designed an open concept space incorporating First Federal’s brand in a high-end, inviting design.
The A.L. Huber team was brought on early during preconstruction and provided value engineering options to fit the client’s design and budget.
Project Features:
- Preconstruction Services
- Tenant Improvement
- High-end finishes
- Occupied building





