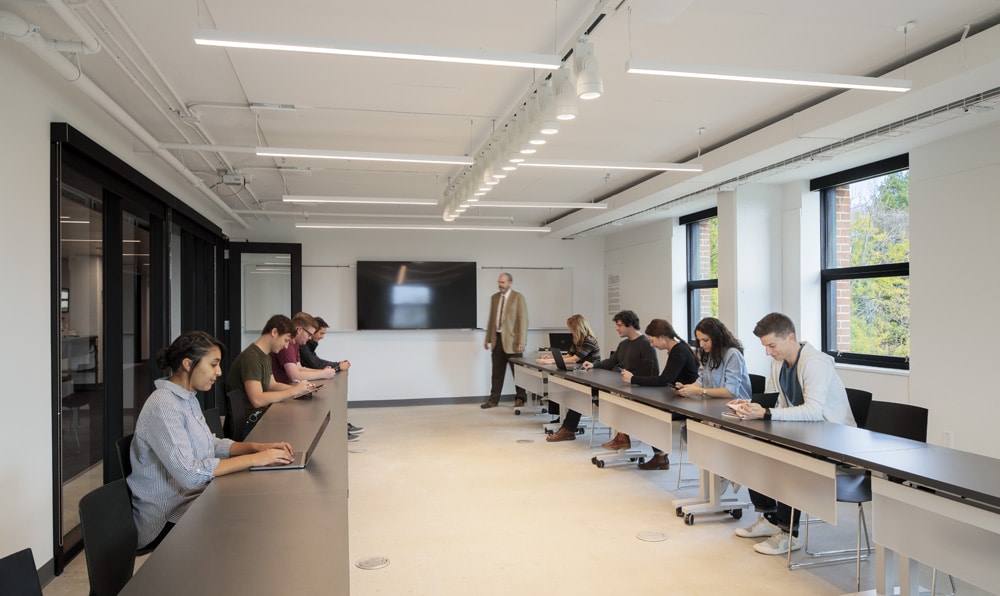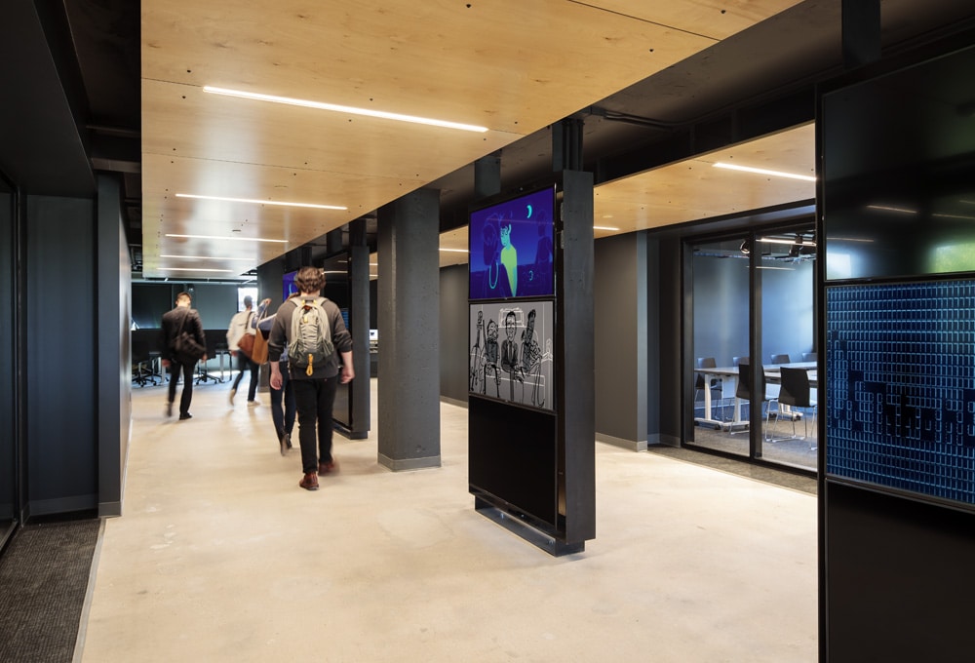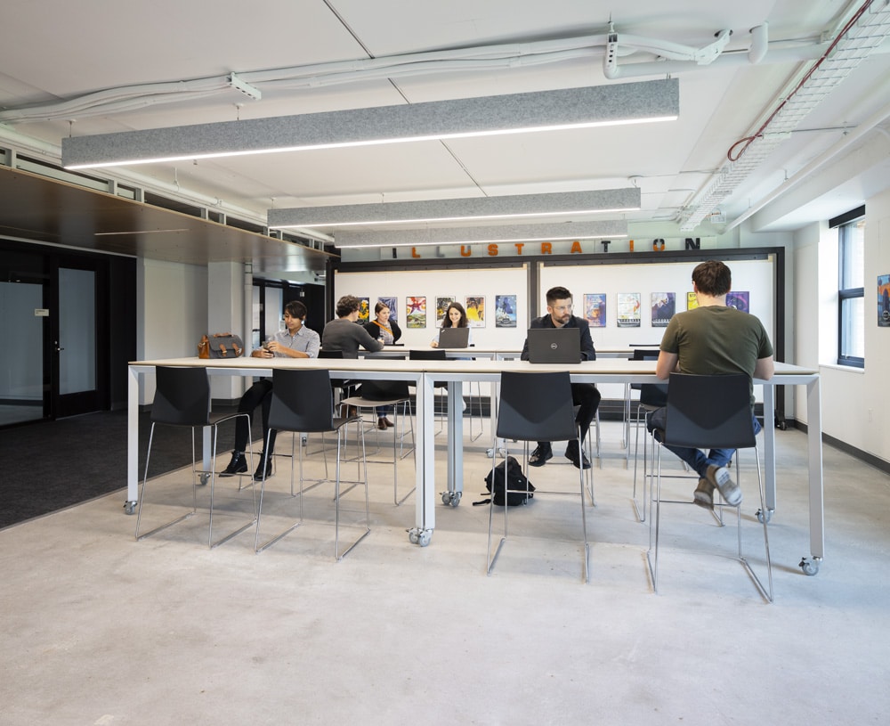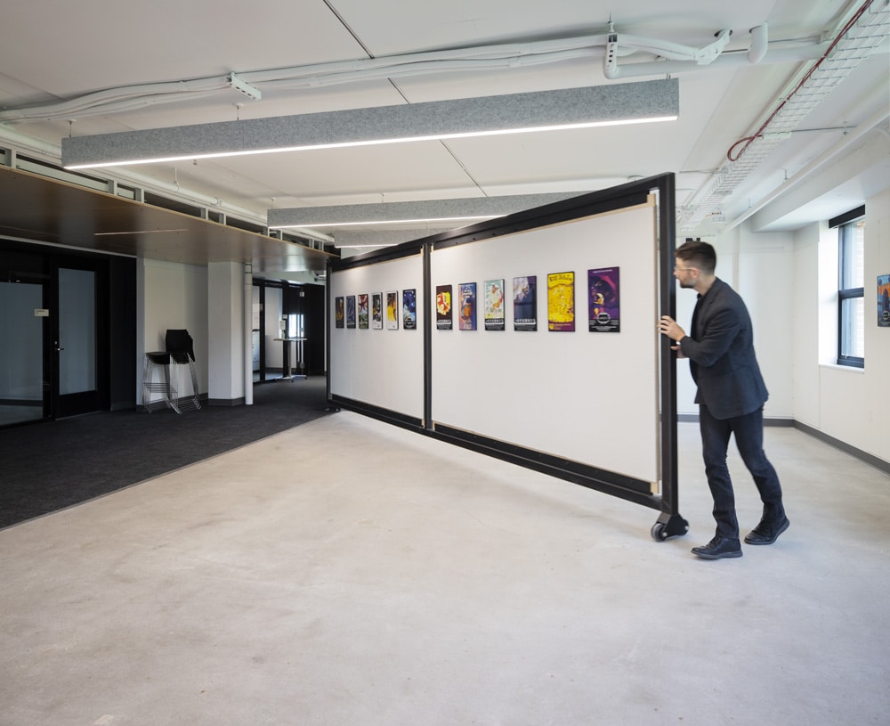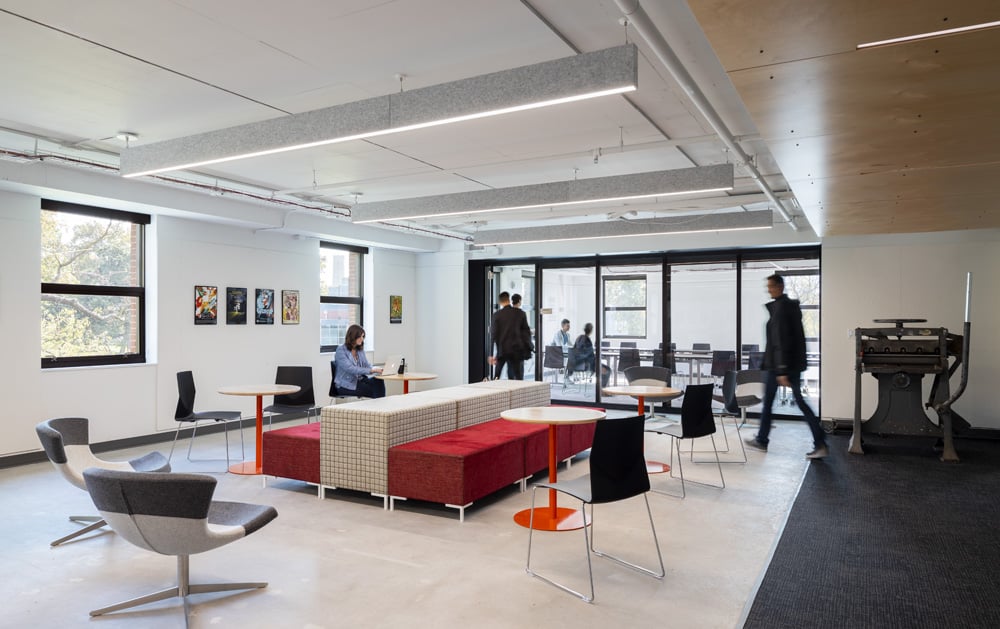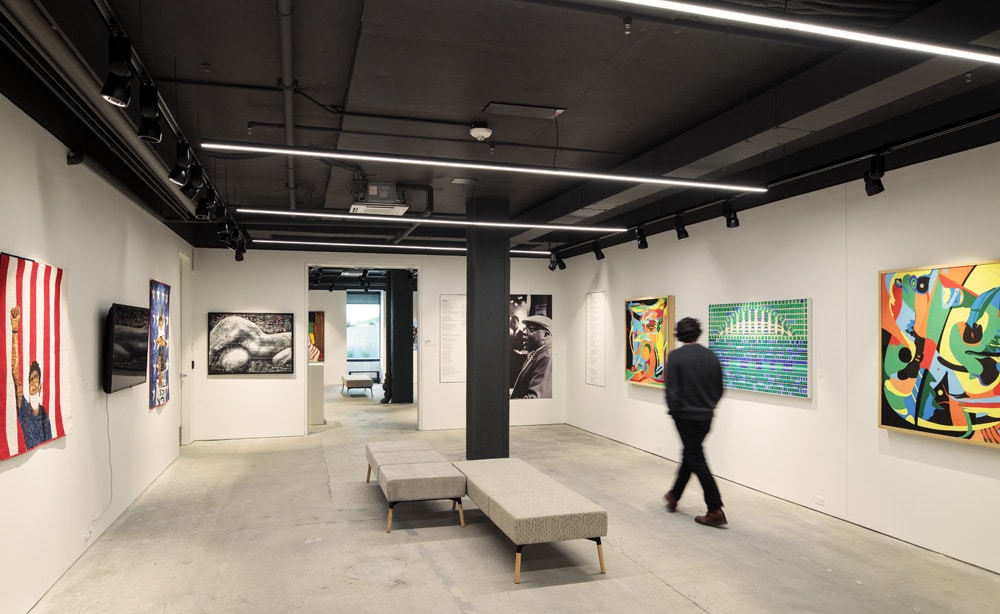A.L. Huber completed the renovation of the Kansas City Art Institute Illustration and Animation Classroom. The project was 48,645 sq. ft., a $9 million conversion of (2) existing 4-story dormitories into classroom and studio spaces. Adjacent buildings were operational and occupied by students and faculty for the duration of the project.
Project Features:
- Extensive preconstruction features
- Phased construction
- Exterior renovations
- Occupied campus


