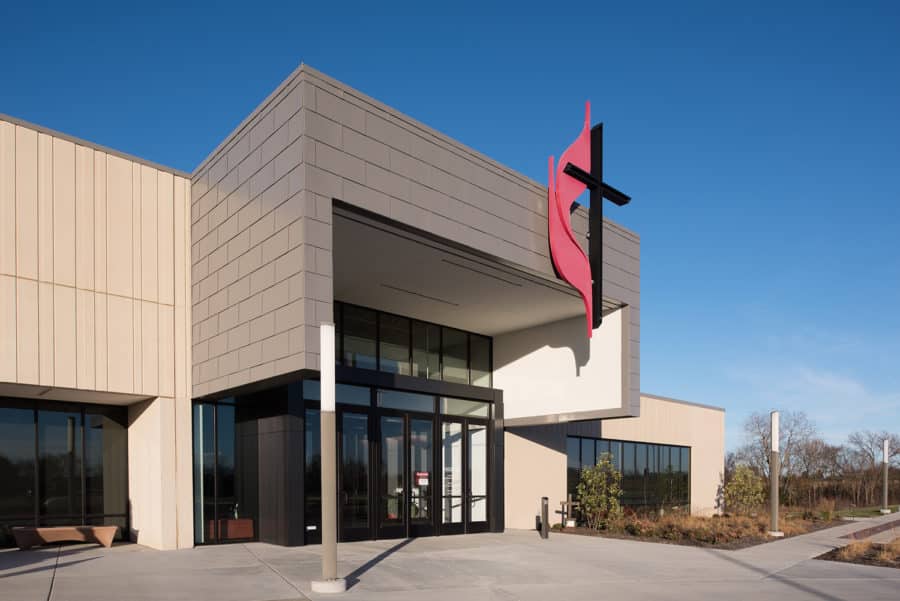Approximately 500 seats, classrooms, office spaces, and multi-purpose gathering areas were designed to accommodate Phase I for Church of the Resurrection West in Olathe. This includes an auditorium-style sanctuary with impressive audio/visuals to meet the needs of the growing membership now and in the future. A.L. Huber provided preconstruction and master planning of the 23 acres for Phase 1 construction and site development for this new 20,000 sq. ft. worship facility. A.L. Huber has been intimately involved as a partner in the team from the inception of long-term master plans through the many phases of schematics, design development, and preconstruction activities. The team communicated every step along the way to use value-based decision-making to benefit COR for years to come.
Classrooms, gathering, & overflow worship spaces were added to the original Rez West building in 2017. This addition included a new grand entrance, coffee bar, and children’s area.
Project Features:
- Extensive preconstruction services
- Multiple phases
- Site planning
- Safety & logistics for occupied campus





